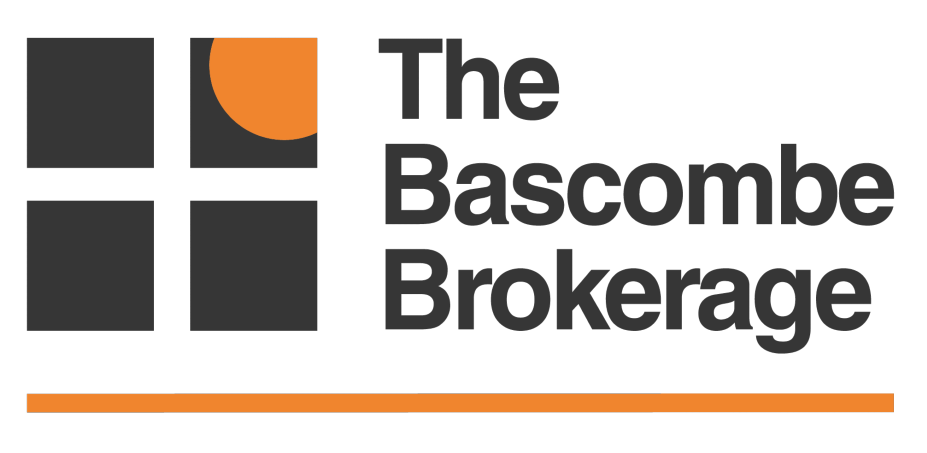Boca’s best kept secret – 5 bedroom 3.5 bath 3 car garage estate pool home – enter your home with high soaring ceilings, formal dining room, french doors in living room to screened pool/patio, triple split plan – 5th room being used as office could be bedroom, plantation shutters, gourmet kitchen with wood cabinets, granite, double wall ovens, central vac system and more – excellent schools, Sandpiper Shores Elem, Loggers Run Community MS and West Boca High, See Attached Upgrades Brochure. Please note 3 chandeliers do not convey.
Property Details
Price:
$1,280,000
MLS #:
F10453165
Status:
Active
Beds:
5
Baths:
3.5
Address:
11541 Kensington Ct
Type:
Single Family
Subdivision:
Crystal Cove Estates
Neighborhood:
4870
City:
Boca Raton
Listed Date:
Jul 26, 2024
State:
FL
Finished Sq Ft:
3,541
ZIP:
33428
Lot Size:
13,939 sqft / 0.32 acres (approx)
Year Built:
2000
Schools
Interior
Cooling Description
Ceiling Fans, Central Cooling
Equipment Appliances
Automatic Garage Door Opener, Central Vacuum, Dishwasher, Disposal, Dryer, Electric Range, Electric Water Heater, Icemaker, Intercom, Microwave, Refrigerator, Wall Oven, Washer
Floor Description
Ceramic Floor, Other Floors
Heating Description
Central Heat
Interior Features
First Floor Entry, Closet Cabinetry, Foyer Entry, French Doors, Laundry Tub, Volume Ceilings
View
Other View
Exterior
Exterior Features
Fence, Screened Porch
Front Exposure
South
Garage Description
Attached
Lot Description
Less Than 1/4 Acre Lot
Num Garage Spaces
3
Pool Description
Below Ground Pool
Pool Dimensions
1
Roof Description
Curved/ S- Tile Roof
Subdivision Information
Card/ Electric Gate
Financial
Assoc Fee Paid Per
Quarterly
Association Fee
766
HOA Fee
$766
HOA Frequency
Quarterly
Tax Amount
$11,135
Taxes
$11,135
Map
Contact Us
Mortgage Calculator
Similar Listings Nearby
- 10450 Stonebridge Boulevard
Boca Raton, FL$1,645,000
4.46 miles away
- 6805 NW 70th Pl
Parkland, FL$1,618,000
2.51 miles away
- 6620 N Woodridge Dr
Parkland, FL$1,600,000
2.52 miles away
- 8891 NW 62nd Place
Parkland, FL$1,599,999
3.26 miles away
- 9860 Lakeview Lane
Parkland, FL$1,599,000
2.02 miles away
- 5800 Pinetree Rd
Parkland, FL$1,595,000
3.71 miles away
- 21088 Verde Trail
Boca Raton, FL$1,595,000
4.87 miles away
- 5610 Godfrey Rd
Parkland, FL$1,590,000
2.97 miles away
- 19349 Cedar Glen Drive
Boca Raton, FL$1,575,000
4.60 miles away
- 4670 W Leitner Dr
Coral Springs, FL$1,560,000
4.36 miles away
Listing courtesy of United Realty Group Inc, (954)–450–2000
© 2024 Information deemed reliable but not guaranteed. Information is provided, in part, by Ft. Lauderdale MLS. This information being provided is for consumers personal, non-commercial use and may not be used for any other purpose other than to identify prospective properties consumers may be interested in purchasing.
© 2024 Information deemed reliable but not guaranteed. Information is provided, in part, by Ft. Lauderdale MLS. This information being provided is for consumers personal, non-commercial use and may not be used for any other purpose other than to identify prospective properties consumers may be interested in purchasing.
11541 Kensington Ct
Boca Raton, FL
LIGHTBOX-IMAGES
















































































































































































































































































































































































































































































































































































































