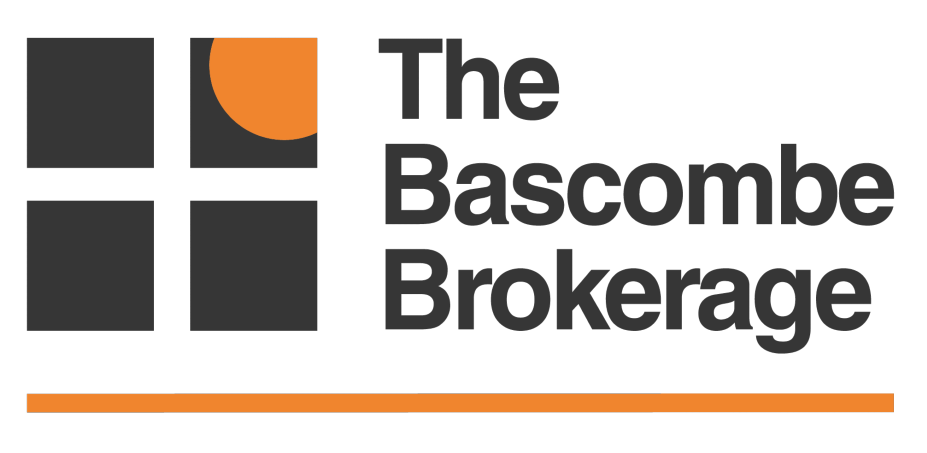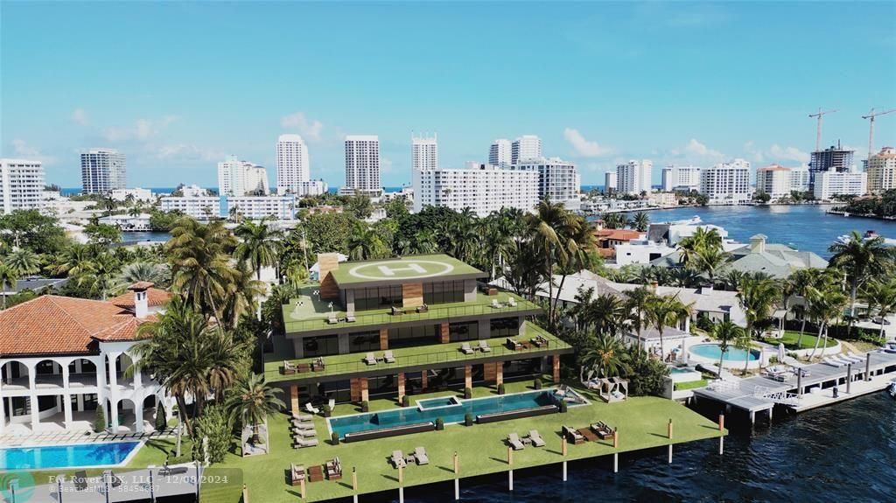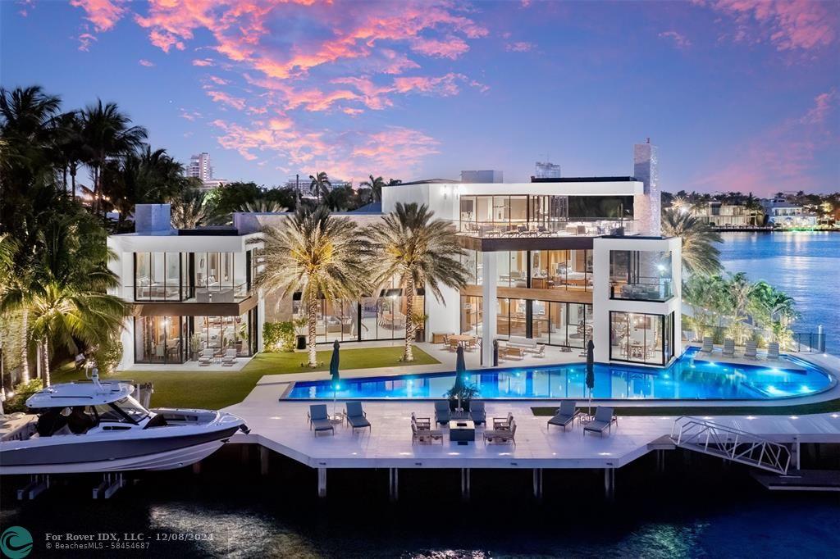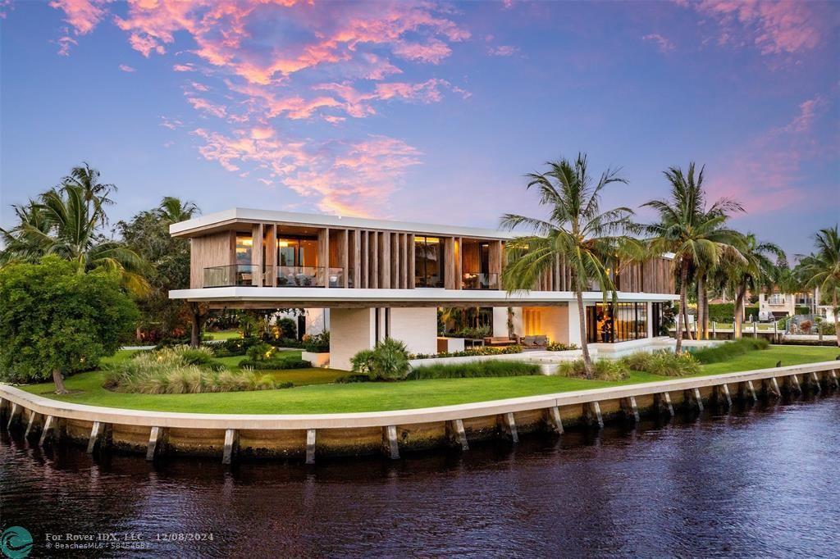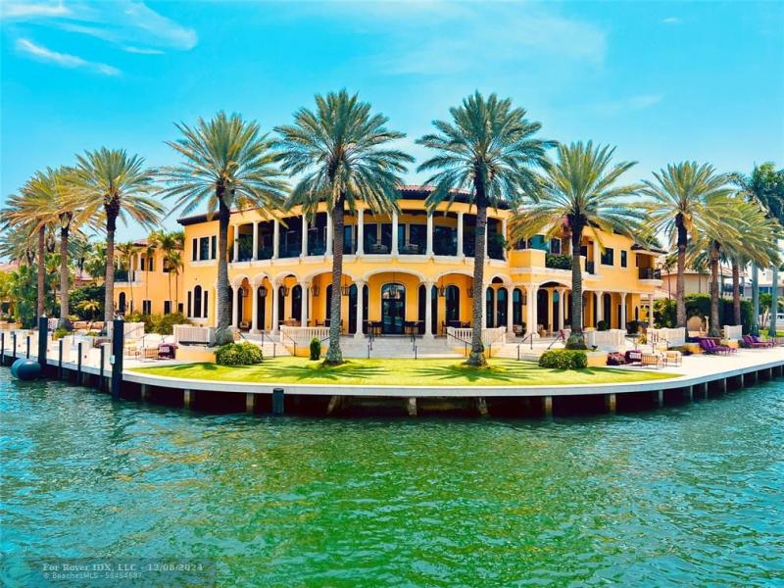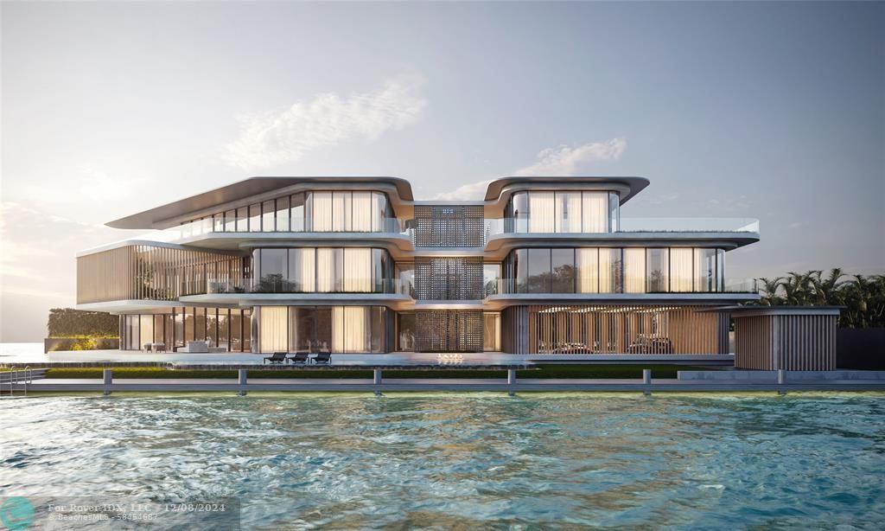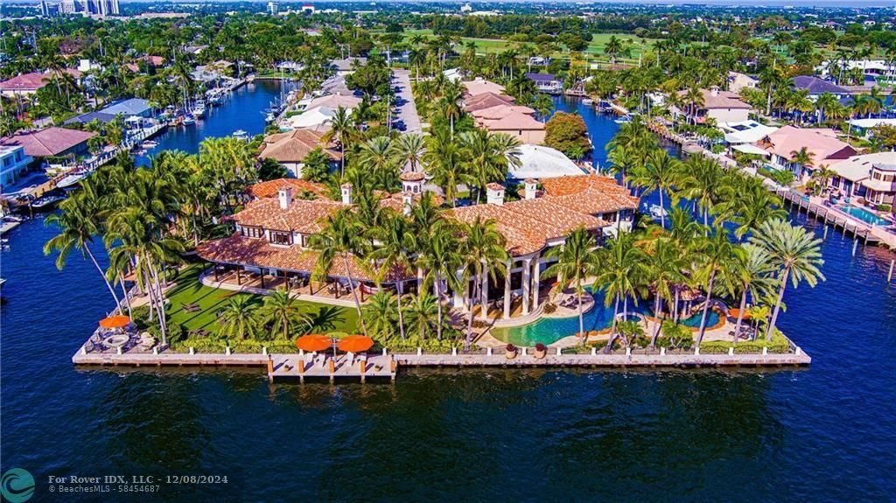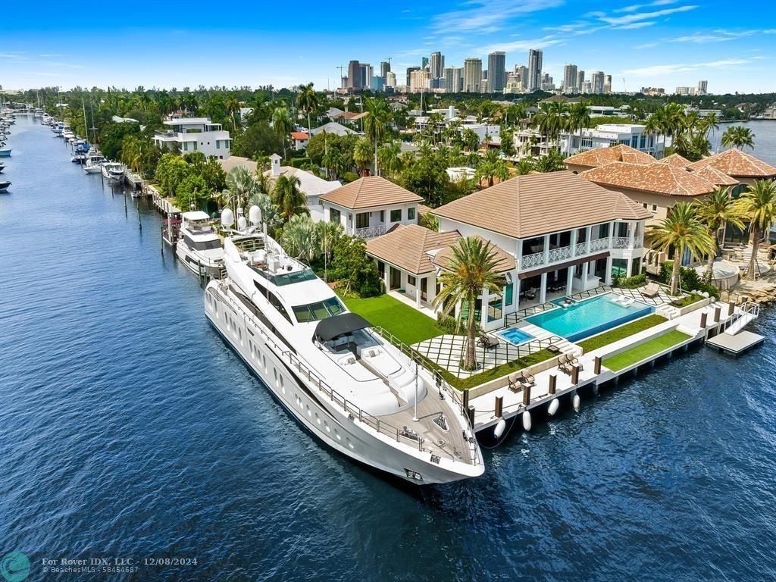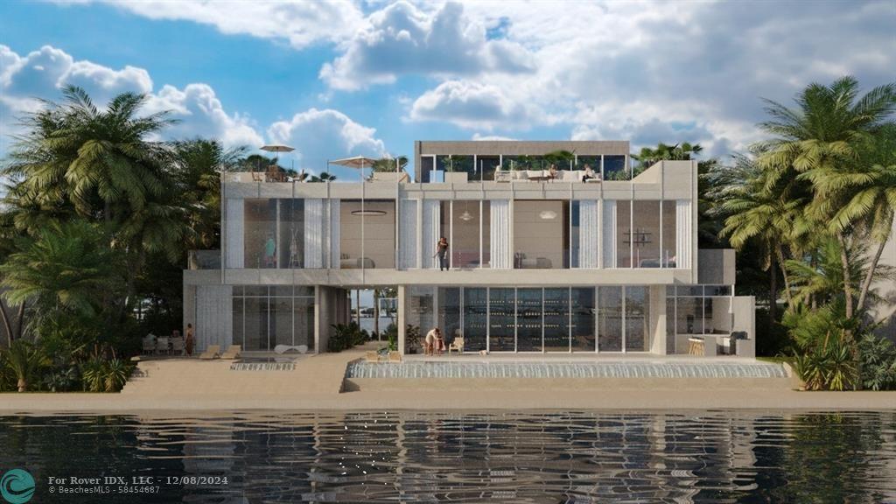Construction started on the latest Prestige Homes project. This will be the most amazing, original, innovative, modern home to date by the most exclusive builder in SF .
Located in one of the best gated neighborhood with dedicated police patrol, oversized lot, Stunning wide open water view, 145′ waterfront, new dock and seawall.
This private, gated, 3 story, resort property has everything you can dream of, 8 cars collector gallery garage, commercial elevator, theater, gym, Club room, bar, sauna wellness center, large office, 85′ pool and spa, waterfalls, roof top custom glass spa, helipad, and too many other features to list. Comes fully furnished and decorated. Don’t settle for imitations, get the absolute best. Check out the builder YT channel for more videos.
Completion December 2025
Located in one of the best gated neighborhood with dedicated police patrol, oversized lot, Stunning wide open water view, 145′ waterfront, new dock and seawall.
This private, gated, 3 story, resort property has everything you can dream of, 8 cars collector gallery garage, commercial elevator, theater, gym, Club room, bar, sauna wellness center, large office, 85′ pool and spa, waterfalls, roof top custom glass spa, helipad, and too many other features to list. Comes fully furnished and decorated. Don’t settle for imitations, get the absolute best. Check out the builder YT channel for more videos.
Completion December 2025
Property Details
Price:
$49,900,000
MLS #:
F10470129
Status:
Active
Beds:
6
Baths:
13
Address:
513 Middle River Dr
Type:
Single Family
Subdivision:
Sunrise 28-42 B
Neighborhood:
3280
City:
Fort Lauderdale
Listed Date:
Nov 6, 2024
State:
FL
Finished Sq Ft:
13,158
ZIP:
33304
Lot Size:
16,539 sqft / 0.38 acres (approx)
Year Built:
Schools
Interior
Cooling Description
Central Cooling, Zoned Cooling
Equipment Appliances
Automatic Garage Door Opener, Dishwasher, Disposal, Dryer, Electric Range, Electric Water Heater, Elevator, Icemaker, Microwave
Floor Description
Ceramic Floor, Concrete Floors, Marble Floors, Tile Floors
Heating Description
Heat Strip
Interior Features
First Floor Entry, Built- Ins, Closet Cabinetry, Kitchen Island, Elevator
View
Bay, Water View
Exterior
Exterior Features
Built- In Grill, Deck, High Impact Doors, Privacy Wall
Front Exposure
North East
Garage Description
Attached
Lot Description
1/4 To Less Than 1/2 Acre Lot
Num Garage Spaces
8
Pool Description
Automatic Chlorination, Below Ground Pool, Heated, Hot Tub
Pool Dimensions
85′
Roof Description
Concrete Roof
Subdivision Information
Park, Public Road, Voluntary Hoa
Financial
Tax Amount
$29,452
Taxes
$29,452
Map
Contact Us
Mortgage Calculator
Similar Listings Nearby
- 84 Isla Bahia Dr
Fort Lauderdale, FL$50,000,000
1.44 miles away
- 516 Mola Ave
Fort Lauderdale, FL$49,995,000
1.18 miles away
- 1 Isla Bahia Dr
Fort Lauderdale, FL$42,500,000
1.38 miles away
- 2721 Sea Island Dr
Fort Lauderdale, FL$39,999,000
0.34 miles away
- 1845 SE 7th Street
Fort Lauderdale, FL$39,995,000
1.26 miles away
- 2900 NE 37th Street
Fort Lauderdale, FL$39,000,000
3.07 miles away
- 23 Isla Bahia Dr
Fort Lauderdale, FL$35,900,000
1.45 miles away
- 1812 SE 14th St
Fort Lauderdale, FL$35,000,000
3.78 miles away
- 1811 SE 10th St
Fort Lauderdale, FL$34,995,000
3.58 miles away
Listing courtesy of Charles Rutenberg Realty FTL, (954)–396–3001
© 2024 Information deemed reliable but not guaranteed. Information is provided, in part, by Ft. Lauderdale MLS. This information being provided is for consumers personal, non-commercial use and may not be used for any other purpose other than to identify prospective properties consumers may be interested in purchasing.
© 2024 Information deemed reliable but not guaranteed. Information is provided, in part, by Ft. Lauderdale MLS. This information being provided is for consumers personal, non-commercial use and may not be used for any other purpose other than to identify prospective properties consumers may be interested in purchasing.
513 Middle River Dr
Fort Lauderdale, FL
LIGHTBOX-IMAGES
