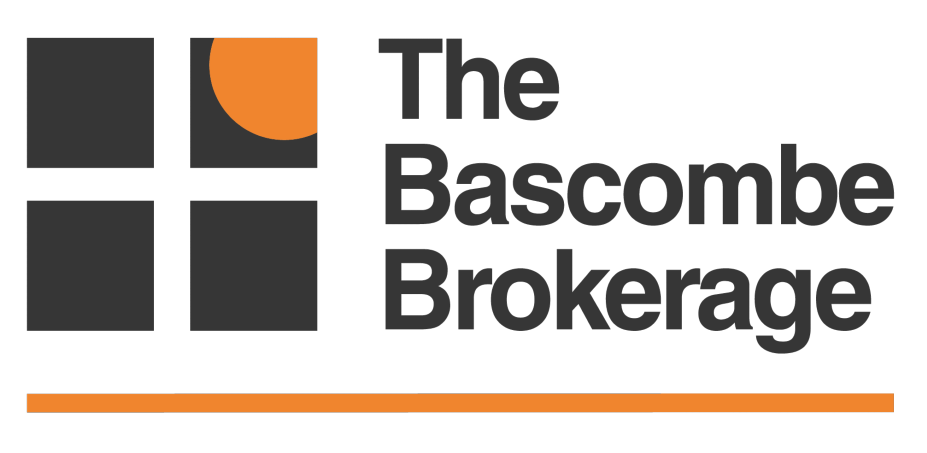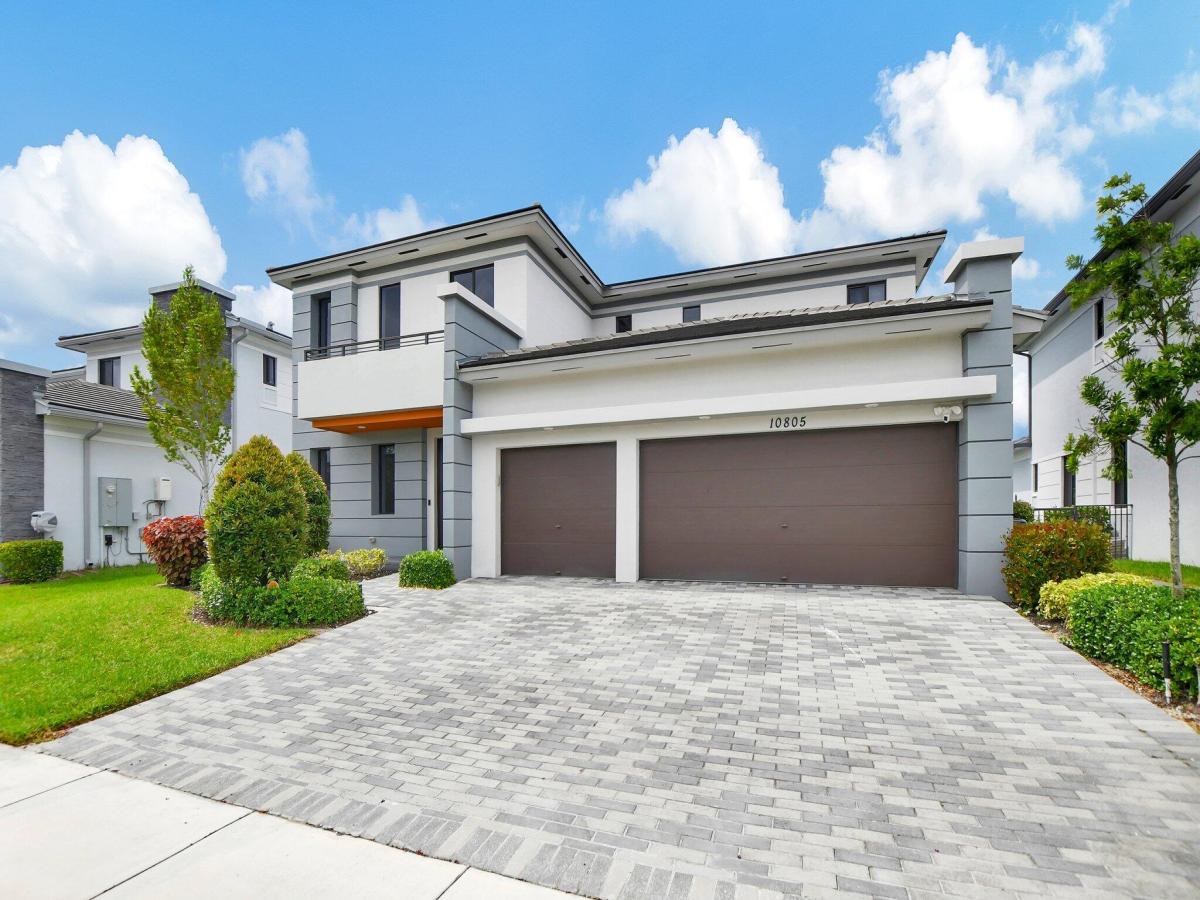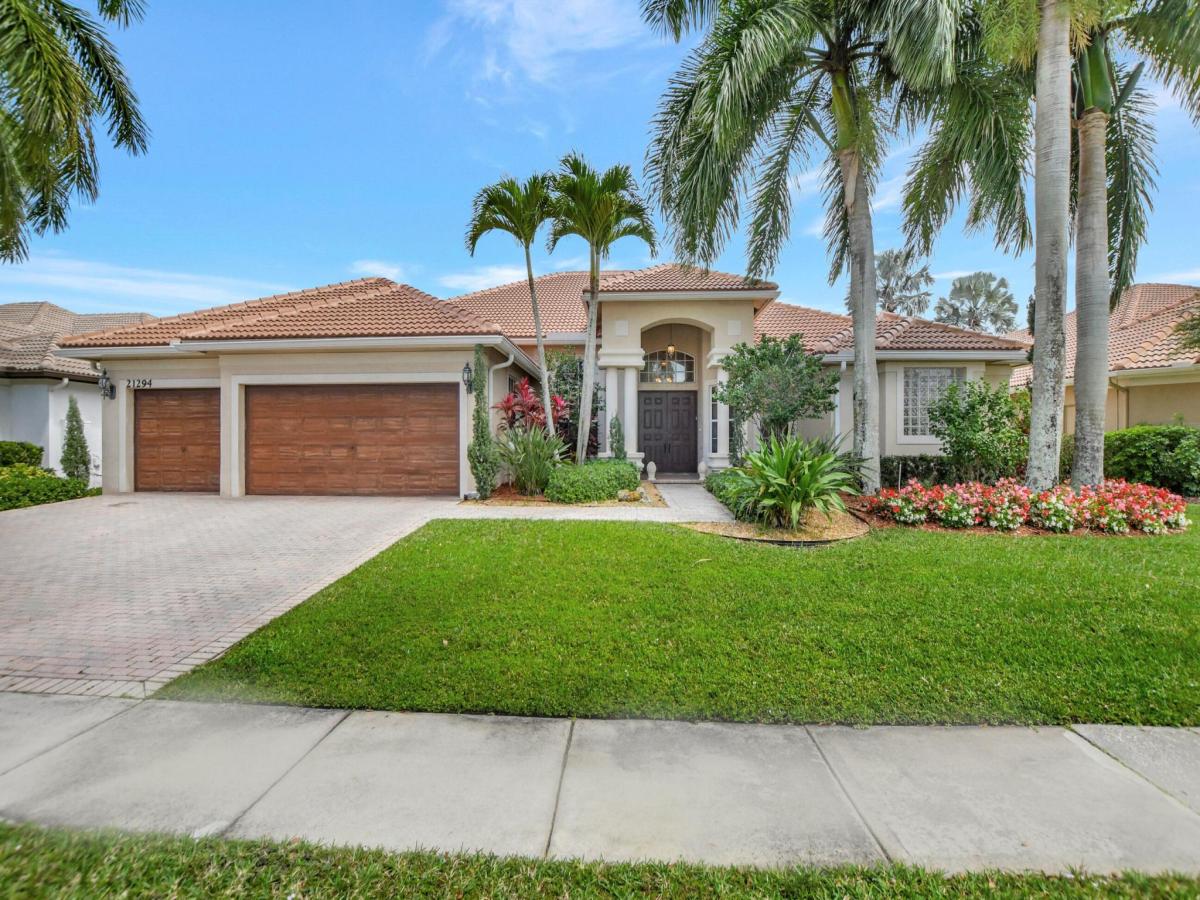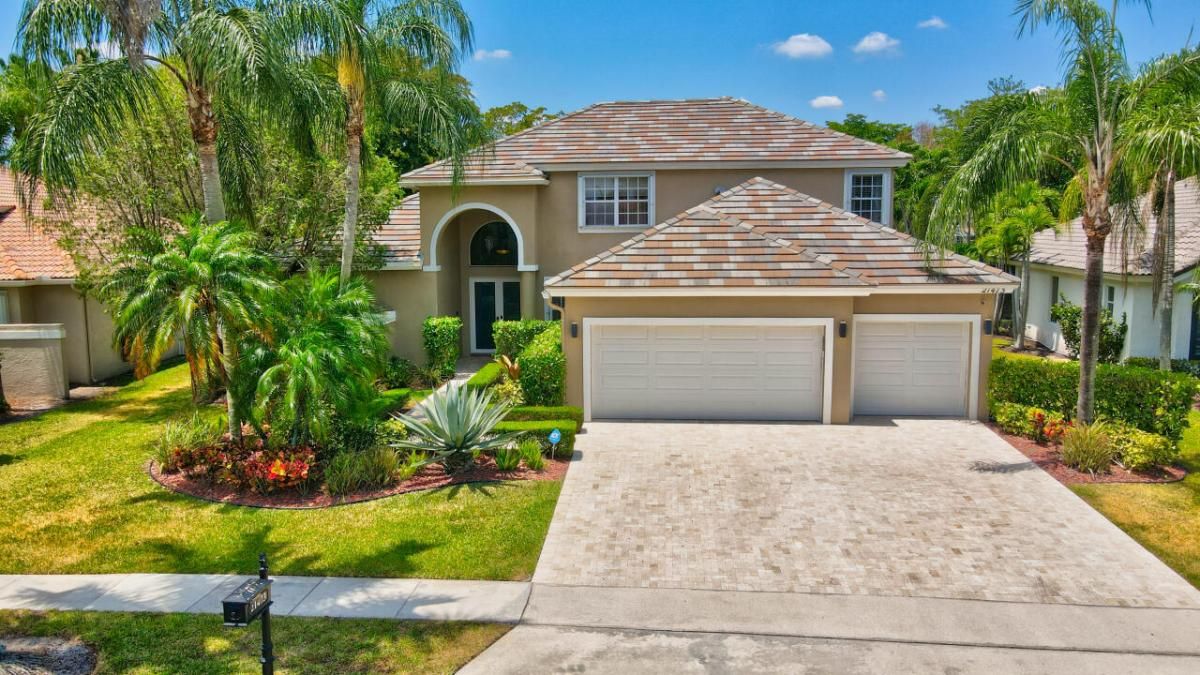Best value in Heron Bay! This spectacular two-story St. John’s Model features a modern renovated kitchen with a large island, quartz countertops, and updated appliances (2020). Enjoy high ceilings, recessed lighting, and luxurious 48×24 Italian porcelain flooring on the main level. The first floor features a full bedroom and bath, ideal for guests or in-laws. Upstairs, a custom iron staircase leads to two bedrooms with a Jack-and-Jill bathroom and a spacious master suite with a private balcony offering spectacular sunset views, plus two walk-in closets and a luxurious bathroom. The private backyard features premium travertine pavers, gazebo, stylish stone accents on the patio walls, and an outdoor kitchen designed perfectly for entertaining. Resort-style amenities and A+ Schools!
Property Details
Price:
$1,000,000
MLS #:
RX-11023933
Status:
Active Under Contract
Beds:
4
Baths:
3
Address:
8011 NW 125th Terrace
Type:
Single Family
Subtype:
Single Family Detached
Subdivision:
HERON BAY NORTH PLAT 2
City:
Parkland
Listed Date:
Sep 25, 2024
State:
FL
Finished Sq Ft:
4,309
ZIP:
33076
Lot Size:
6,540 sqft / 0.15 acres (approx)
Year Built:
2006
Schools
Elementary School:
Park Trails Elementary School
Middle School:
Westglades Middle School
High School:
Marjory Stoneman Douglas High School
Interior
Pets Allowed
Yes
Exterior
Development Name
Sable Pointe
Garage Spaces
2.00
Homeowners Assoc
Mandatory
Storm Protection: Panel Shutters
Complete
Total Floors/ Stories
2.00
Financial
H O A Fee
$327
Map
Contact Us
Mortgage Calculator
Similar Listings Nearby
- 12245 N Baypoint Cir
Parkland, FL$1,300,000
0.85 miles away
- 10805 Coral Street
Parkland, FL$1,300,000
1.37 miles away
- 11540 Horizon Rd
Parkland, FL$1,299,999
1.44 miles away
- 11110 NW 82nd Pl
Parkland, FL$1,295,000
1.04 miles away
- 21294 Falls Ridge Way
Boca Raton, FL$1,289,000
4.08 miles away
- 9597 Cinnamon Ct
Parkland, FL$1,279,000
2.39 miles away
- 21473 Halstead Drive
Boca Raton, FL$1,270,000
3.41 miles away
- 9531 Vallen Ct
Parkland, FL$1,250,000
1.55 miles away
- 6921 NW 117th Ave
Parkland, FL$1,250,000
1.09 miles away
- 6543 NW 105th Terrace NW
Parkland, FL$1,250,000
2.04 miles away
Listing courtesy of LoKation, (954)–545–5583
© 2024 Beaches Multiple Listing Service BMLS. Information deemed reliable, but not guaranteed. This site was last updated 2024-10-20.
© 2024 Beaches Multiple Listing Service BMLS. Information deemed reliable, but not guaranteed. This site was last updated 2024-10-20.
8011 NW 125th Terrace
Parkland, FL
LIGHTBOX-IMAGES






























































































































































































































































































































































































































































