Email info@bascombebrokerage.com | Call 🇺🇸 (+1)-954-401-8211 🇬🇧 (+44)-752-064-3220
We value your privacy
We use cookies to enhance your browsing experience, serve personalized ads or content, and analyze our traffic. By clicking "Accept All", you consent to our use of cookies.
We use cookies to help you navigate efficiently and perform certain functions. You will find detailed information about all cookies under each consent category below.
The cookies that are categorized as "Necessary" are stored on your browser as they are essential for enabling the basic functionalities of the site. ...
Necessary cookies are required to enable the basic features of this site, such as providing secure log-in or adjusting your consent preferences. These cookies do not store any personally identifiable data.
No cookies to display.
Functional cookies help perform certain functionalities like sharing the content of the website on social media platforms, collecting feedback, and other third-party features.
No cookies to display.
Analytical cookies are used to understand how visitors interact with the website. These cookies help provide information on metrics such as the number of visitors, bounce rate, traffic source, etc.
No cookies to display.
Performance cookies are used to understand and analyze the key performance indexes of the website which helps in delivering a better user experience for the visitors.
No cookies to display.
Advertisement cookies are used to provide visitors with customized advertisements based on the pages you visited previously and to analyze the effectiveness of the ad campaigns.
No cookies to display.
Email info@bascombebrokerage.com | Call 🇺🇸 (+1)-954-401-8211 🇬🇧 (+44)-752-064-3220
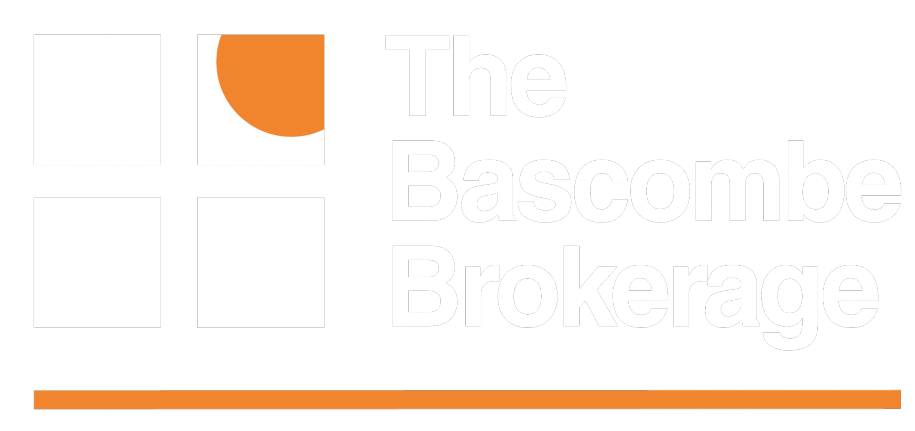
The top properties are listed here as the featured ones. Click on the button below to learn more about the individual properties.
No properties found. |
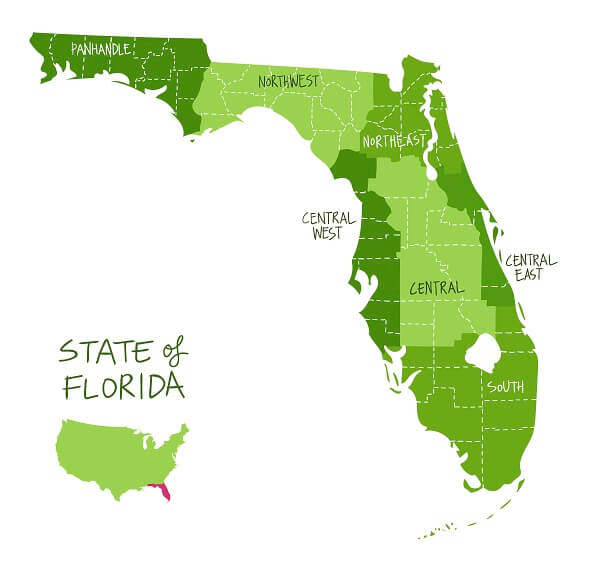
Florida luxury homes and luxury commercial real estate
Whether you’re ready to call Florida home, home away from home, or an investment for your future, Bascombe Brokerage is ready to find your next luxury hideaway.
Historically, South Florida has long been considered one of the strongest real estate markets, whether on a commercial or residential standpoint. Even throughout the pandemic, Florida in general continues to provide high yield, positive returns and stability for domestic and international investors, given the region’s business growth, foreign investment, and favorable tax structure.

Timothy Bascombe
Real Estate Broker
For over 25 years, the luxury real estate experts at Bascombe Brokerage have helped discerning customers to find safe and exclusive homes in idyllic South Florida locations.
Bascombe Brokerage supports homebuyers and sellers with access to upscale communities and properties, leveraging networks of realtors with deep personal and professional ties to the luxury property market to safely and accurately accelerate property selection and buy/sell cycles in properties starting at a million dollars.
Bascombe Brokerage works with buyers and sellers not only in South Florida but nationwide, facilitating relocations; onsite and virtual viewings; legal processes; inspections, and comprehensive real estate solutions that shorten the gap between selection and closing.
Our CEO, Tim Bascombe, leads a team of licensed realtors, architects, and Florida luxury experts have brokered multi-million dollar transactions in some of the most renowned and desirable locations in South Florida, finding clients the home of their dreams in the sunshine state. Bascombe Brokerage provides services in English, Spanish, Italian, Portuguese and other languages.
Whether you’re looking for a home or investment in South Florida, Bascombe Brokerage is your exclusive luxury real estate partner. Reach out to us.
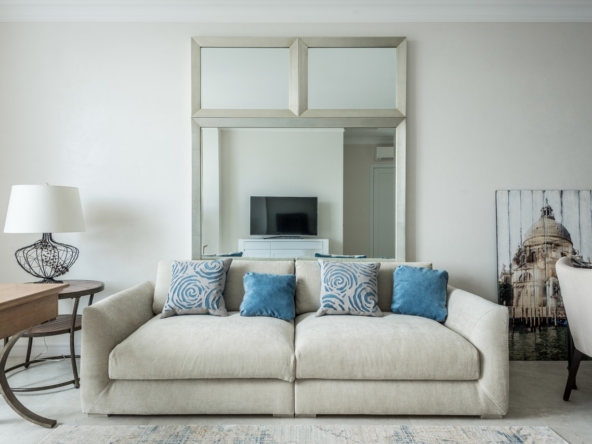
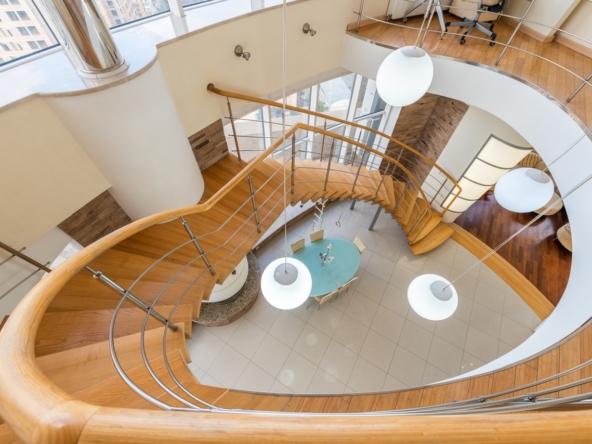
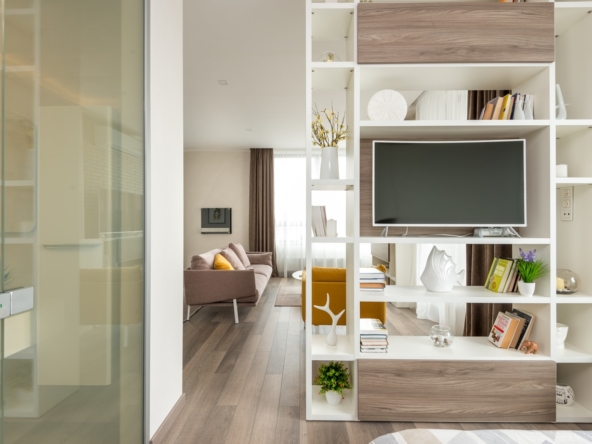
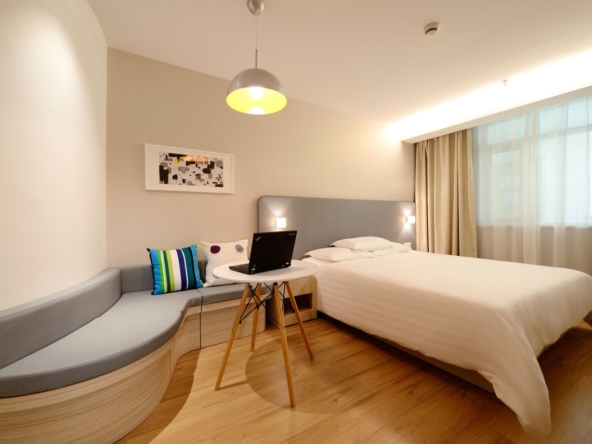
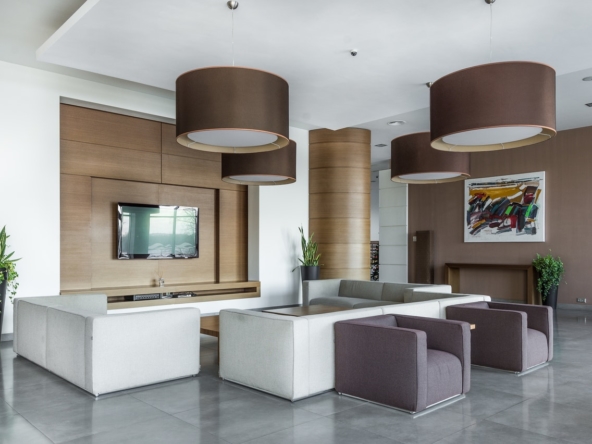
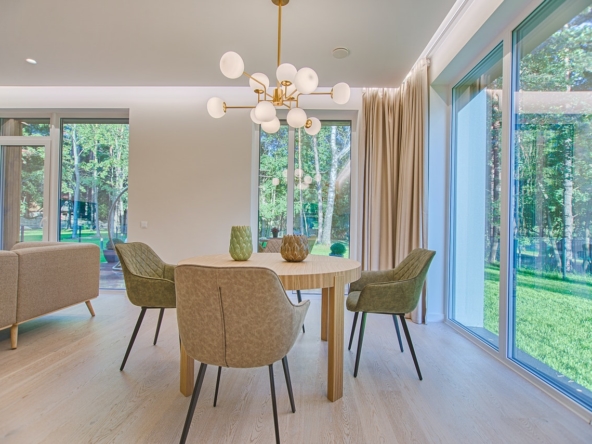
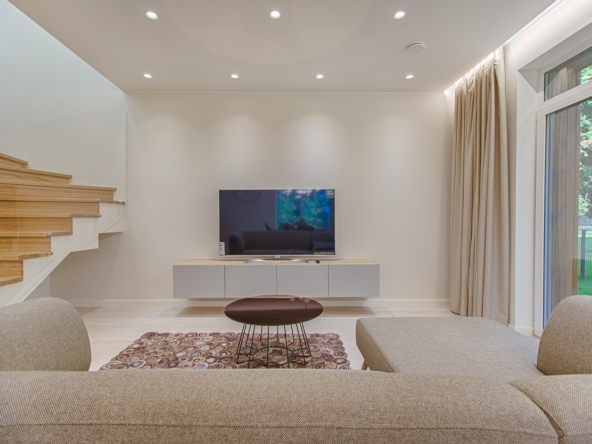
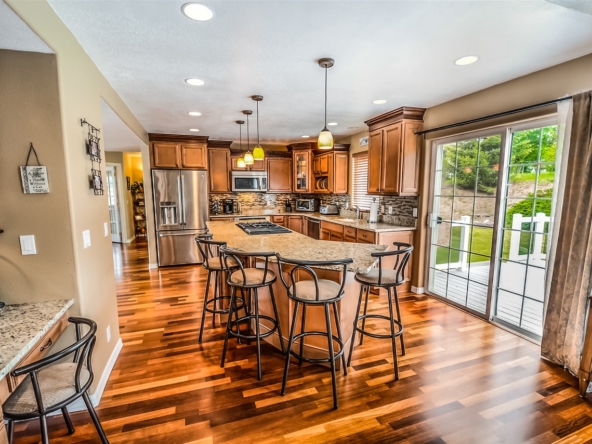
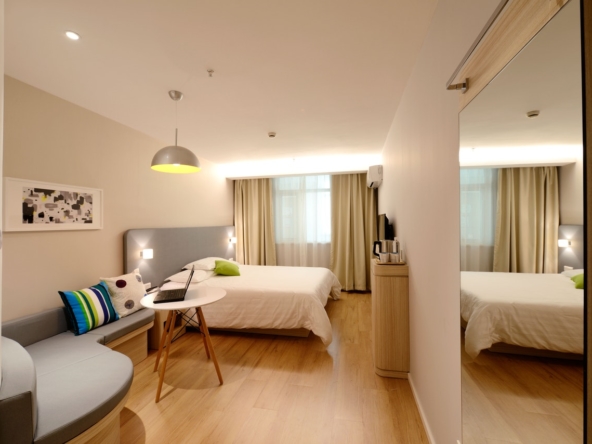
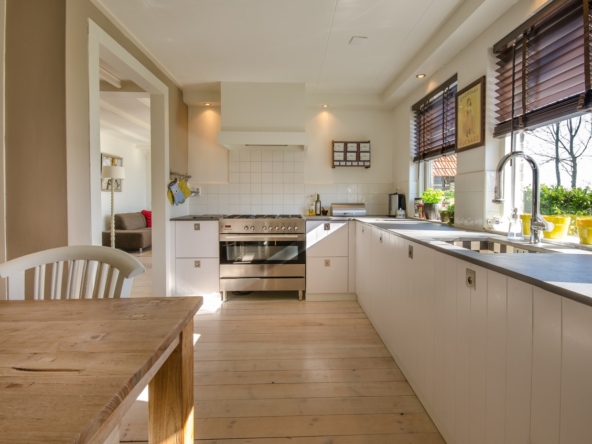
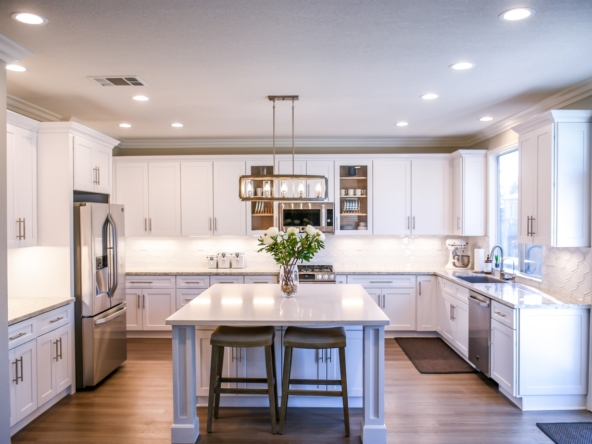
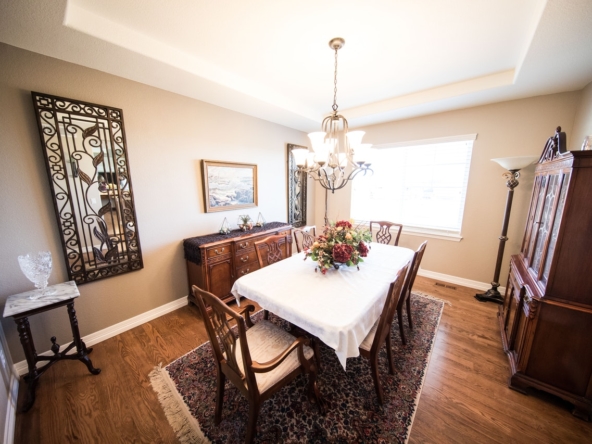
WhatsApp us