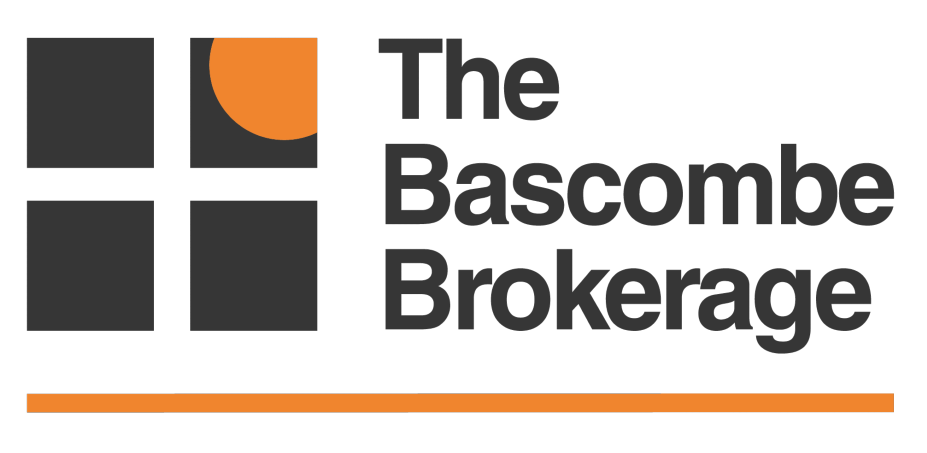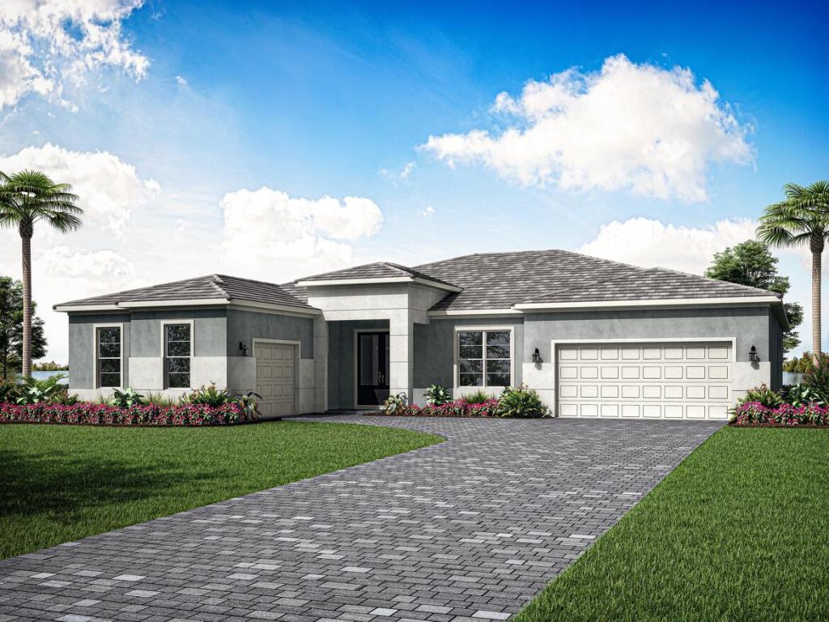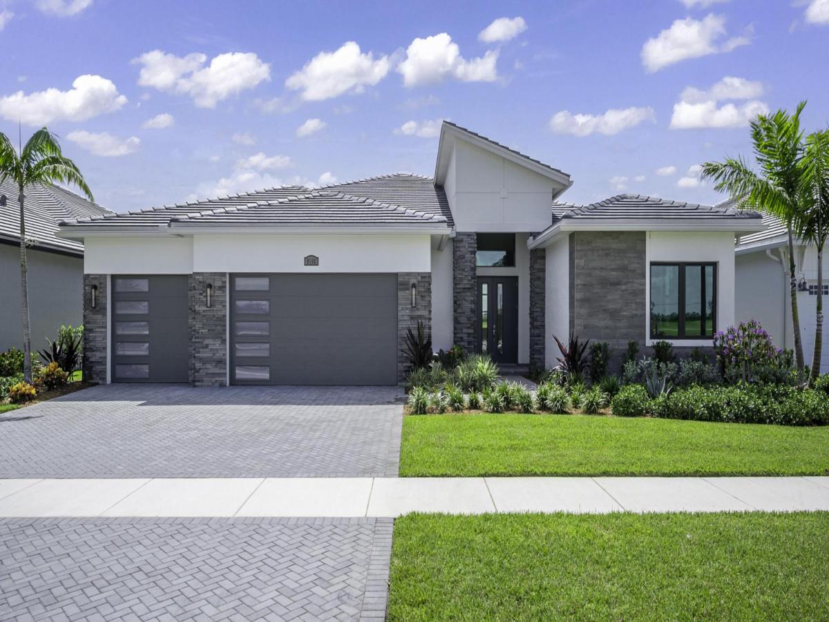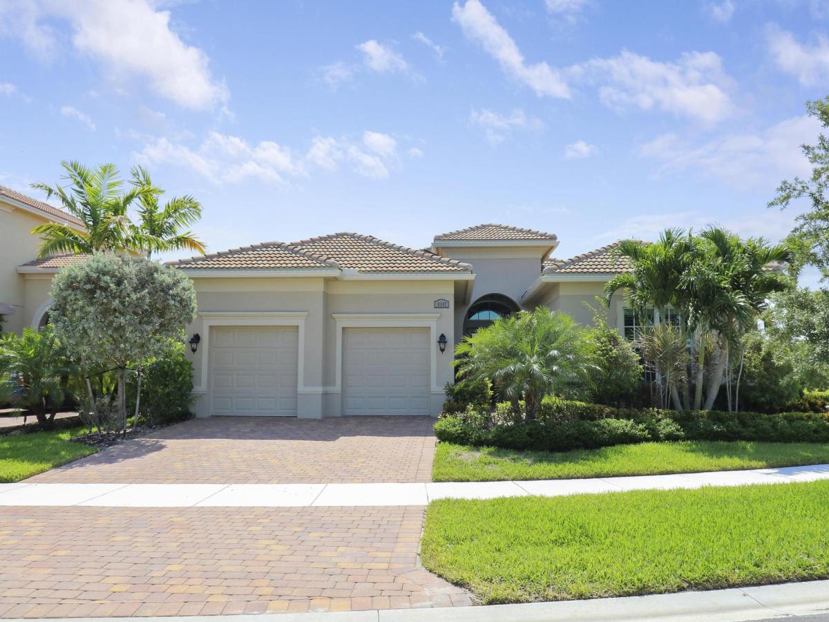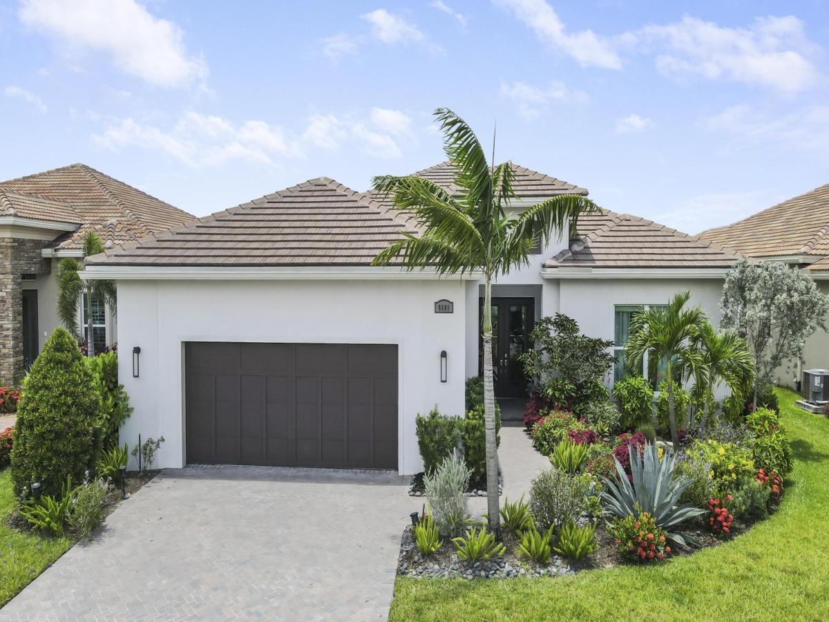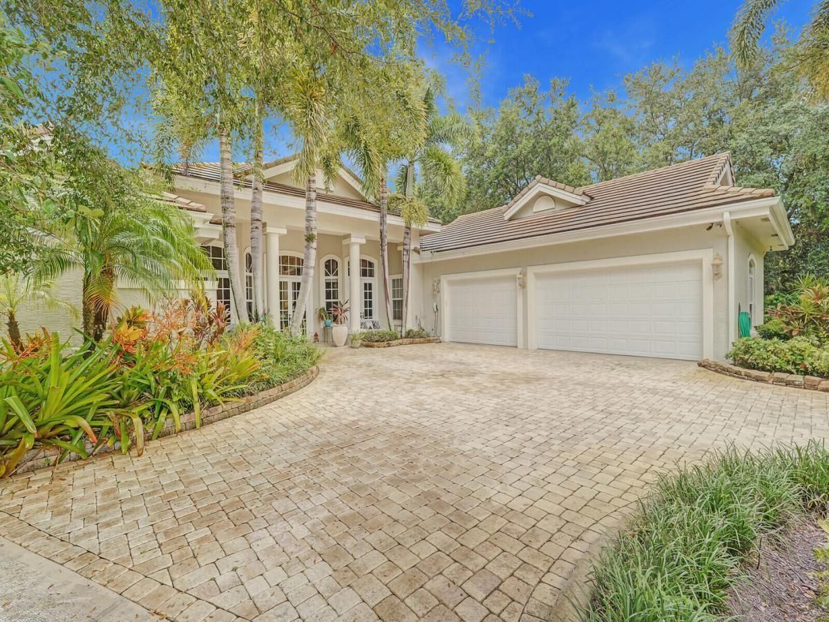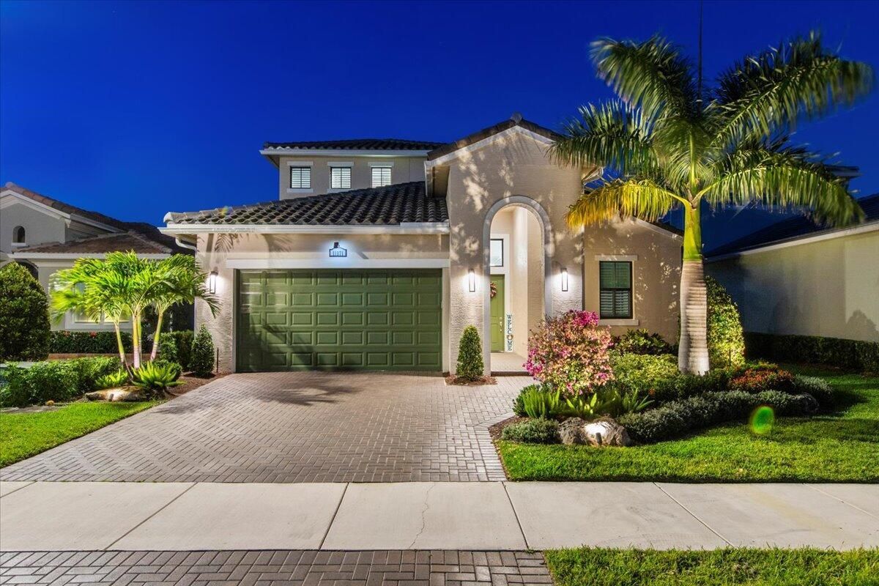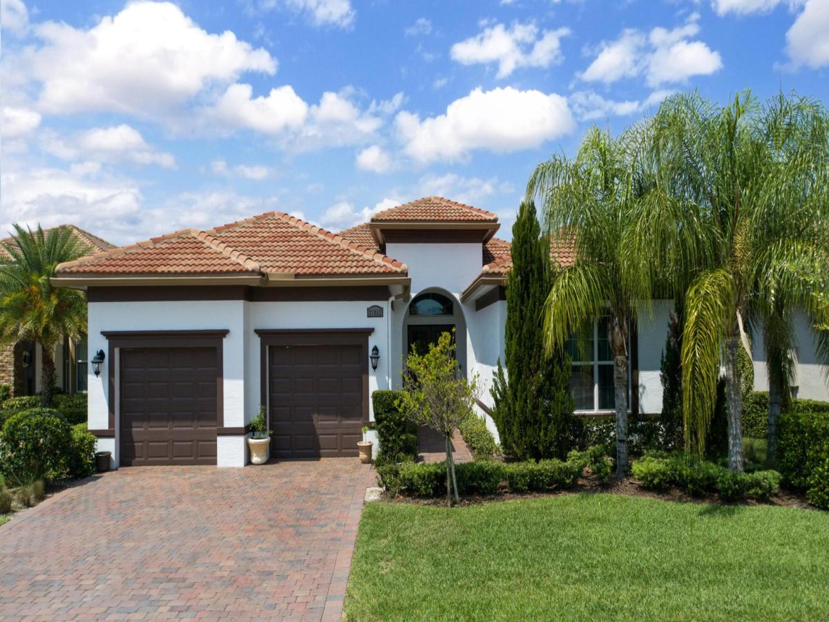The Opal floorplan is a 1-story home with an open-concept and a 1st-floor owner’s suite. The Great Room/dining/kitchen area blends seamlessly and is perfect for entertaining. The kitchen is generously appointed, with a large island, eat-at breakfast bar, a walk-in pantry, and plenty of storage. Retreat to the owner’s suite after a long day for some peace and quiet–this space is tucked away for extra privacy and has two walk-in closets, walk-in shower with a glass enclosure, and 2 separate vanities. You’ll find 3 additional bedrooms, each with adjacent full baths with dual sinks. The Opal also includes a 2-car garage, covered lanai, and a flex room for additional living space.
Property Details
Price:
$880,388
MLS #:
RX-10972102
Status:
Active
Beds:
4
Baths:
4
Address:
14093 SW Delilah Way
Type:
Single Family
Subtype:
Single Family Detached
Subdivision:
SEVILLE 6A PHASE 2
City:
Port Saint Lucie
Listed Date:
Mar 26, 2024
State:
FL
Finished Sq Ft:
3,074
ZIP:
34987
Lot Size:
9,750 sqft / 0.22 acres (approx)
Year Built:
2023
Schools
Interior
Pets Allowed
Yes
Exterior
Garage Spaces
3.00
Homeowners Assoc
Mandatory
Storm Protection: Impact Glass
Complete
Total Floors/ Stories
1.00
Financial
H O A Fee
$539
Map
Contact Us
Mortgage Calculator
Similar Listings Nearby
- 9155 SW Shinnecock Drive
Port Saint Lucie, FL$1,116,670
2.30 miles away
- 11726 SW Westcliffe Lane
Port Saint Lucie, FL$1,100,000
1.53 miles away
- 11690 SW Westcliffe Lane
Port Saint Lucie, FL$1,100,000
1.57 miles away
- 9147 SW Pepoli Way
Port Saint Lucie, FL$1,099,000
2.61 miles away
- 8680 SW Flutto Way
Port Saint Lucie, FL$1,090,000
2.87 miles away
- 7679 Wyldwood Way
Port Saint Lucie, FL$1,050,000
4.50 miles away
- 11971 SW Vano Way
Port Saint Lucie, FL$995,000
2.65 miles away
- 8711 SW Flutto Way
Port Saint Lucie, FL$992,500
2.80 miles away
- 21852 SW Tivolo Way
Port Saint Lucie, FL$989,900
3.22 miles away
- 9208 SW Bethpage Way
Port Saint Lucie, FL$975,000
2.05 miles away
Listing courtesy of Mattamy Real Estate Services Inc, (561)–413–6100
© 2024 Beaches Multiple Listing Service BMLS. Information deemed reliable, but not guaranteed. This site was last updated 2024-10-31.
© 2024 Beaches Multiple Listing Service BMLS. Information deemed reliable, but not guaranteed. This site was last updated 2024-10-31.
14093 SW Delilah Way
Port Saint Lucie, FL
LIGHTBOX-IMAGES
