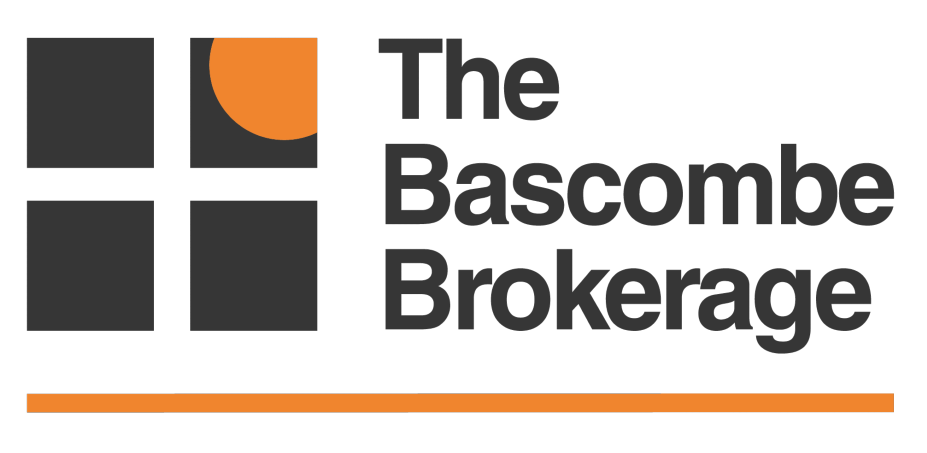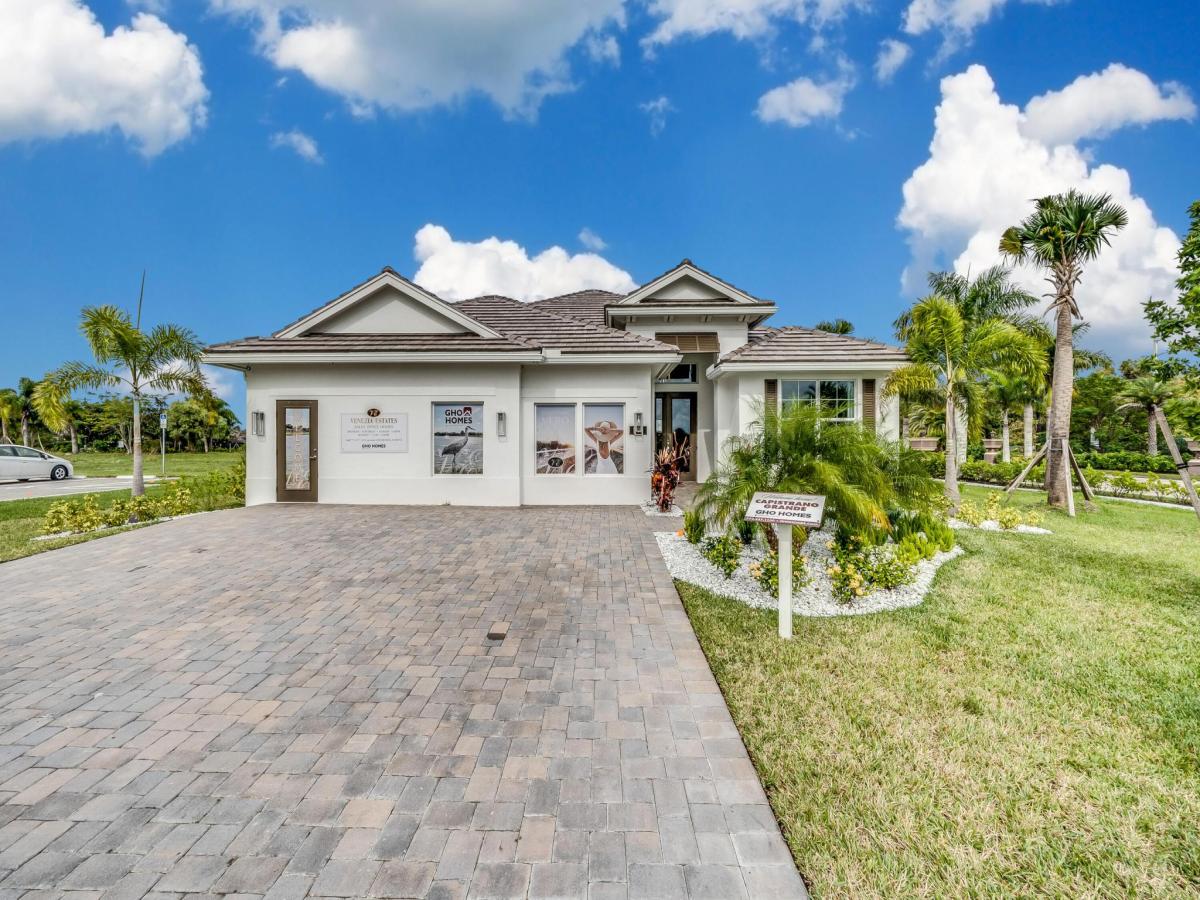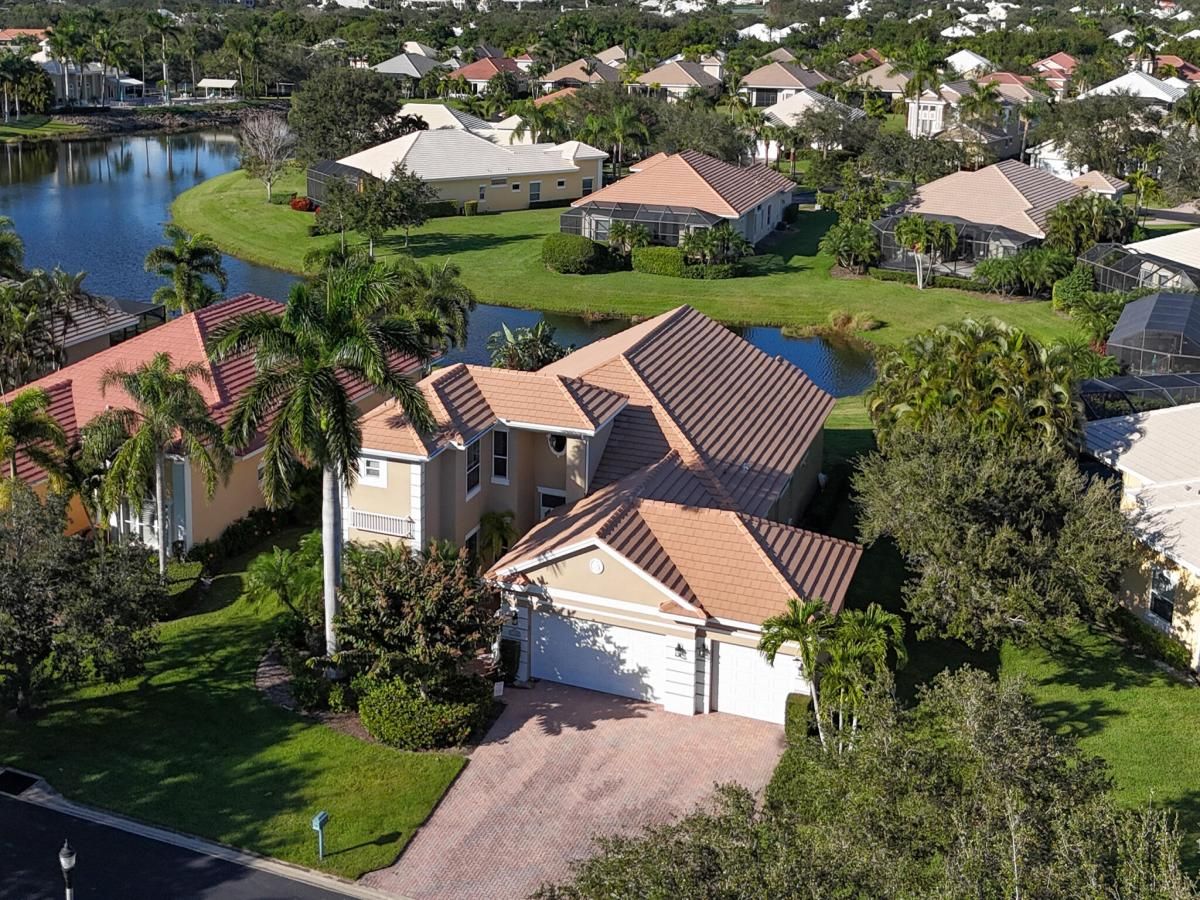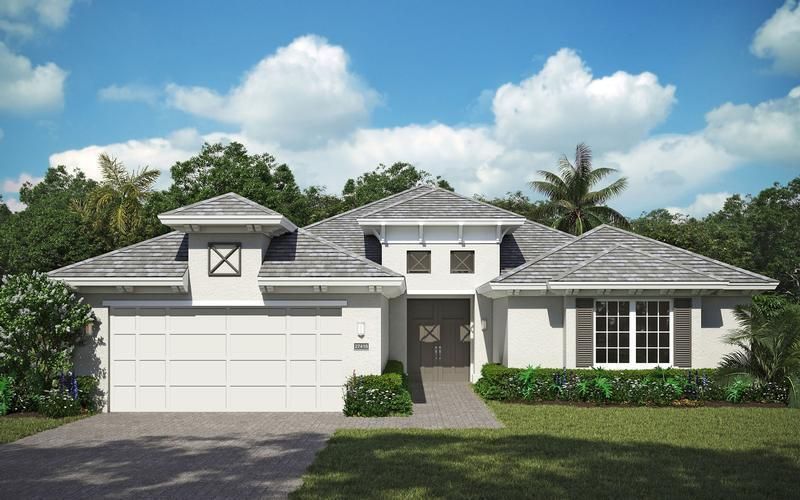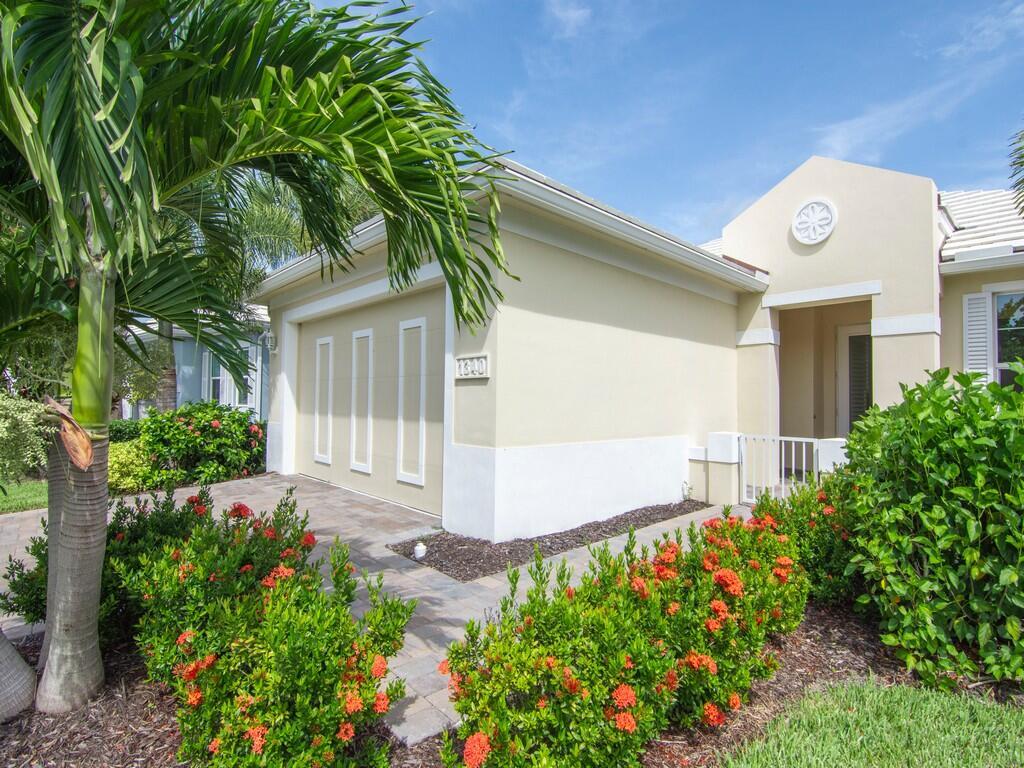Discover the epitome of luxurious coastal living with a Custom Capistrano Grande floor plan, currently under construction on a spacious waterfront lot in High Pointe. This thoughtfully designed open floor plan spans 2559 sq. ft., offering 3 bedrooms, 3 baths, with a den and a 2-car side entry garage. The kitchen is a chef’s dream, featuring upgraded white cabinets with crown molding, a stunning Level 4 Stella Caldia quartz countertop, an upgraded tile backsplash, and a gourmet kitchen package complete w/ a stainless steel hood, microwave/oven combo, & gas cooktop. The expansive great room is designed for both relaxation and entertaining, showcasing a custom built-in bar. Tiled wood-look floors throughout ensure easy maintenance and durability, while all windows & slider doors are impact.
Property Details
Price:
$703,625
MLS #:
RX-11040019
Status:
Active
Beds:
3
Baths:
3
Address:
6482 High Pointe Circle
Type:
Single Family
Subtype:
Single Family Detached
Subdivision:
HIGH POINTE SUBDIVISION – PHASE 1 P.D.
City:
Vero Beach
Listed Date:
Nov 25, 2024
State:
FL
Finished Sq Ft:
3,641
ZIP:
32967
Lot Size:
14,810 sqft / 0.34 acres (approx)
Year Built:
2025
Schools
Interior
Pets Allowed
Yes
Exterior
Garage Spaces
2.00
Homeowners Assoc
Mandatory
Storm Protection: Impact Glass
Complete
Total Floors/ Stories
1.00
Financial
H O A Fee
$346
Map
Contact Us
Mortgage Calculator
Similar Listings Nearby
- 1188 River Wind Circle
Vero Beach, FL$899,000
3.15 miles away
- 8813 Lakeside Circle
Vero Beach, FL$899,000
3.74 miles away
- 919 Island Club Square
Vero Beach, FL$870,000
3.35 miles away
- 2151 Falls Circle
Vero Beach, FL$868,552
2.40 miles away
- 4109 Lucaya Pointe Way
Vero Beach, FL$851,000
3.15 miles away
- 9383 Orchid Cove
Vero Beach, FL$850,000
3.98 miles away
- 1340 Saint Catherines Circle
Vero Beach, FL$850,000
2.75 miles away
- 36 Cache Cay Drive
Vero Beach, FL$850,000
4.50 miles away
- 2148 Falls Manor
Vero Beach, FL$830,925
2.25 miles away
- 4127 Lucaya Pointe Way
Vero Beach, FL$823,000
3.11 miles away
Listing courtesy of The GHO Homes Agency LLC, (772)–257–1100
© 2025 Beaches Multiple Listing Service BMLS. Information deemed reliable, but not guaranteed. This site was last updated 2025-01-08.
© 2025 Beaches Multiple Listing Service BMLS. Information deemed reliable, but not guaranteed. This site was last updated 2025-01-08.
6482 High Pointe Circle
Vero Beach, FL
LIGHTBOX-IMAGES
